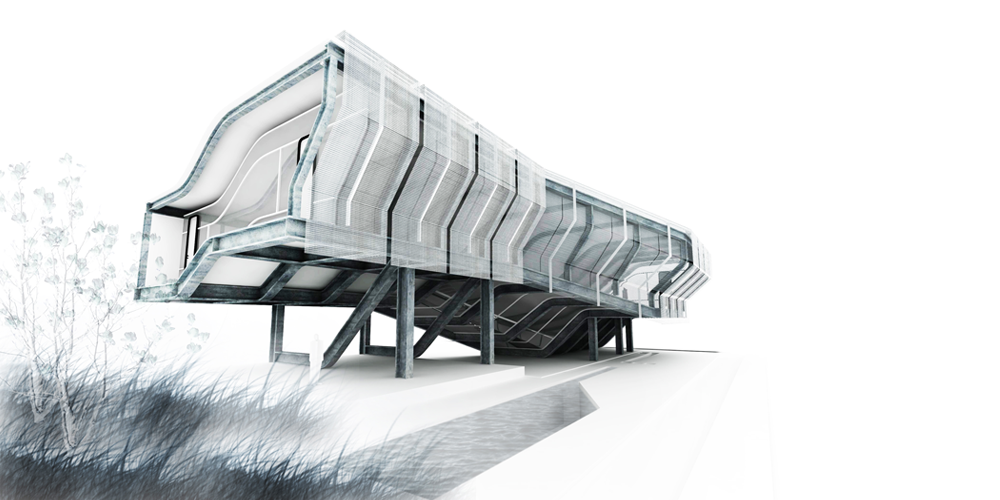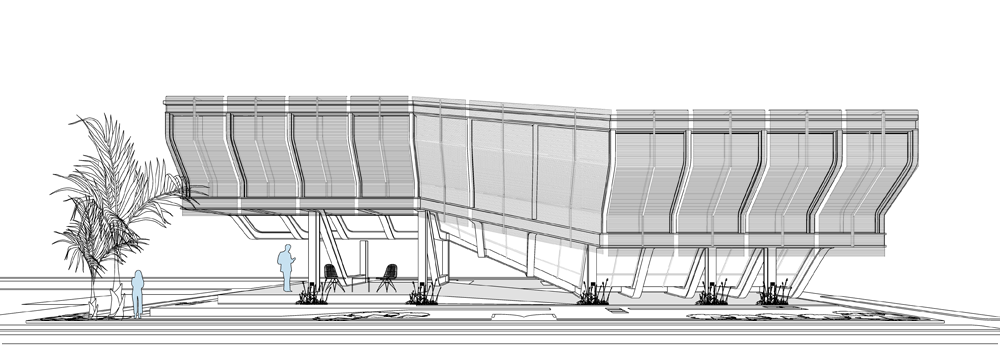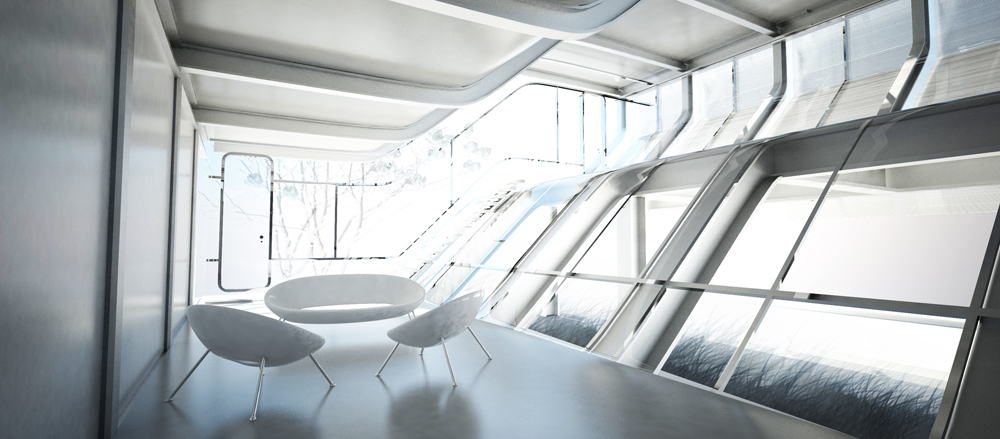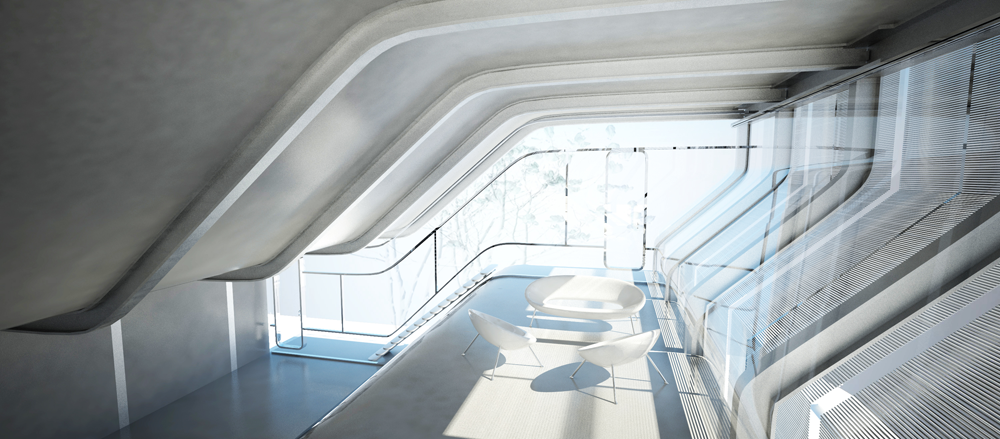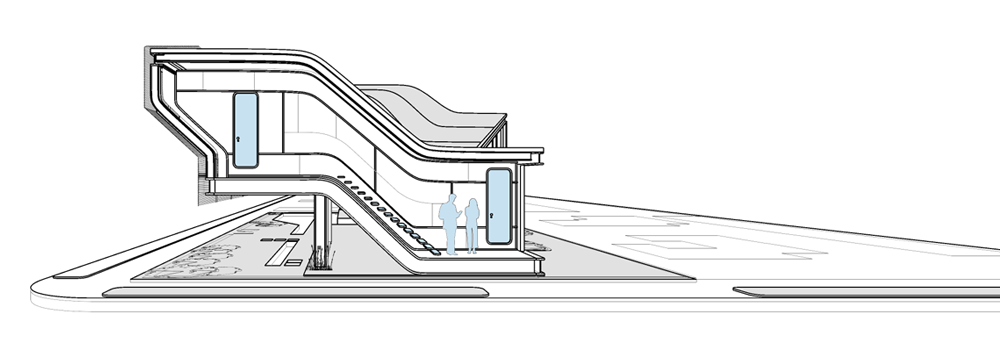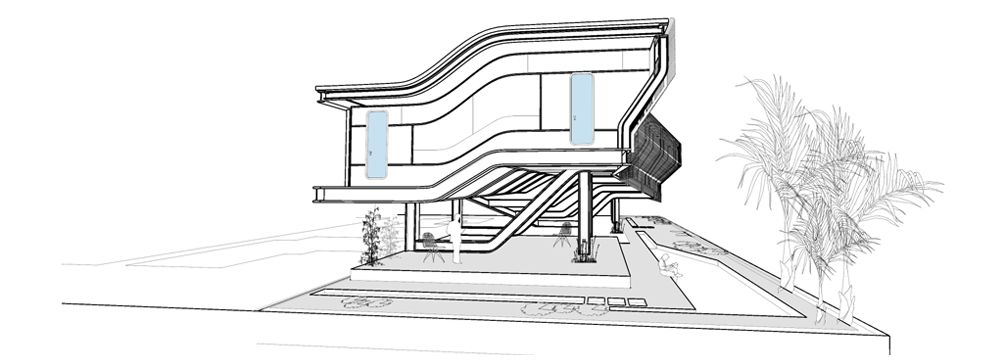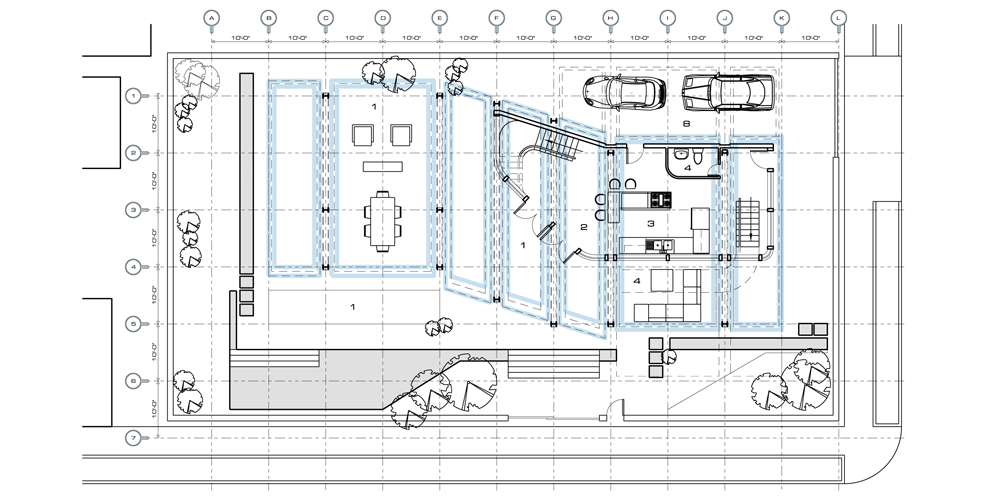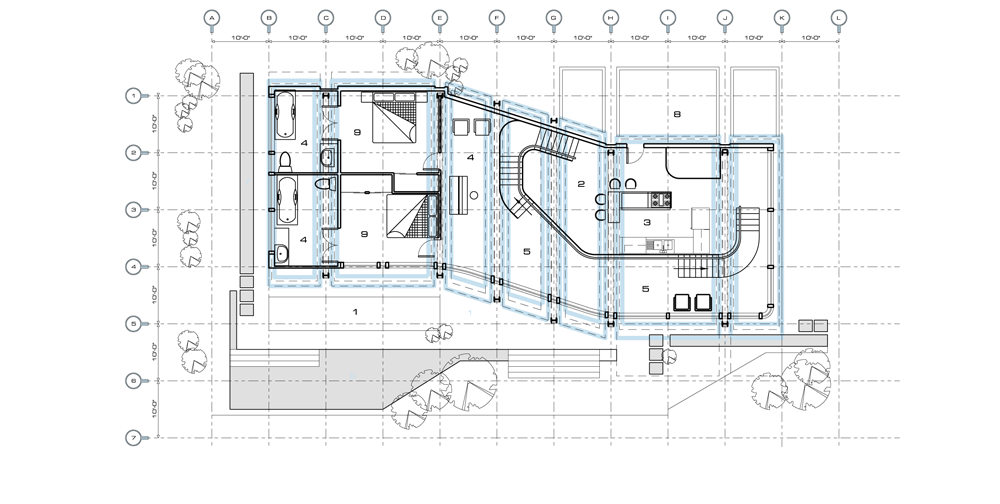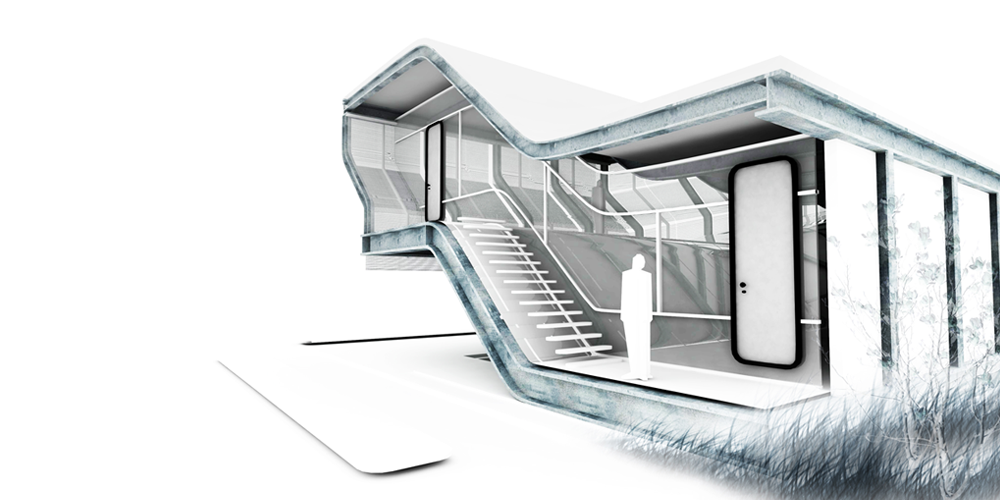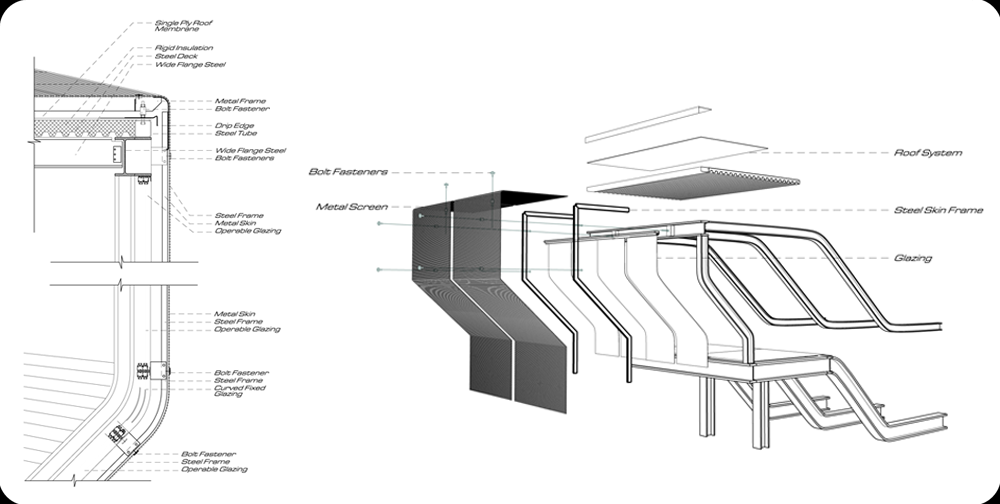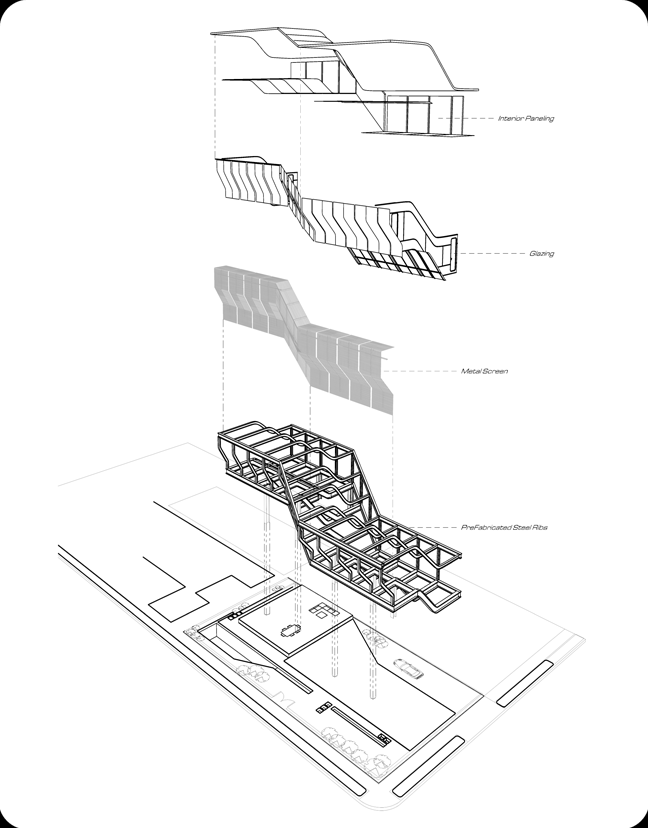Steel House
UCLA 2010, Professor: Barton Myers
_________________________________________________________________________________________________________________________________________________________________________
Program: Residential
Location: West Los Angeles, CA
Size: 2,000 SF
The Steel House is a material response to environmental aspects of southern California such as fire, seismic and open space design. The house takes into account current day construction issues such as durability, sustainability and prefabrication to create the design of a prototypical project. The driving concept behind the form and organization of the house is to create an area of expandable living that opens to the exterior and fully maximizes the climate of Southern California.
The structure consists of prefabricated steel ribs, sectioned down the length of the house. The envelope is a double skin with operable glass on the interior and a slatted metal screen on the exterior. The density of the metal screen affords privacy while simultaneously admitting daylight. The operable windows allow the occupants to control the interior temperature. The expression of structure occurs in that each bay is a prefabricated component, containing structural steel, operable glazing and metal screening, each terminating at an exposed steel wide-flange rib.
Passive cooling is used through reflecting pools which are placed within the landscape surrounding the house on the south and southwestern facades. The reflecting pools contain misting elements which cool the air and add moisture to it before it is drawn into the house. Programmatically, the ground floor houses the entertainment functions; kitchen, dining and a expandable living area opening into the exterior courtyard and pool. The upper level contains the more private activities such as the bedrooms and study areas.
